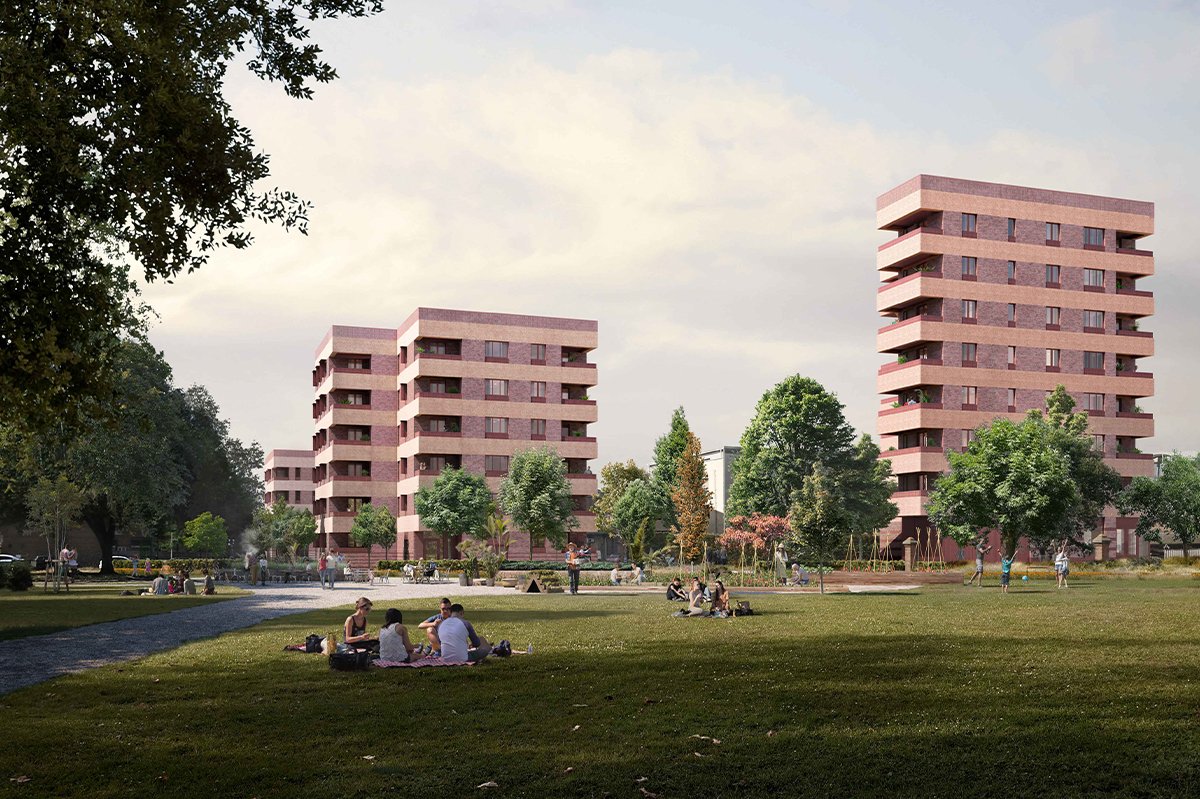495–500 Abbey Road
Bexley, London
KEY FACTSClient: Peabody
Project cost: Undisclosed
Status: Planning consent granted
Category: Residential
KEY ENVIRONMENTAL DATAPredicted domestic emissions
% improvement on Part L: 35.00%
Regulated emissions: 49.9 tCO2/yr
AWARDHousing Design 2020 | Shortlisted
This project for Peabody, occupies a sloping site that sits at the end of Abbey Wood Village and terminates Harrow Manorway that extends into Thamesmead. The building incorporates 66 new mixed-tenure homes arranged over ten floors with commercial units terminating the existing High Street.
The development steps in height to negotiate between the modest scale of Abbey Wood Village and the surrounding hills in which the ruins of the historic Lesnes Abbey are located. Rooftop terraces provide amenity space for residents with views northwards towards the River Thames and incorporate planting that references the surrounding woods.
The brickwork incorporates rustication and variation in mortar colour resulting in a stratified appearance inspired by the geology of the site and the ruins of Lesnes Abbey.







