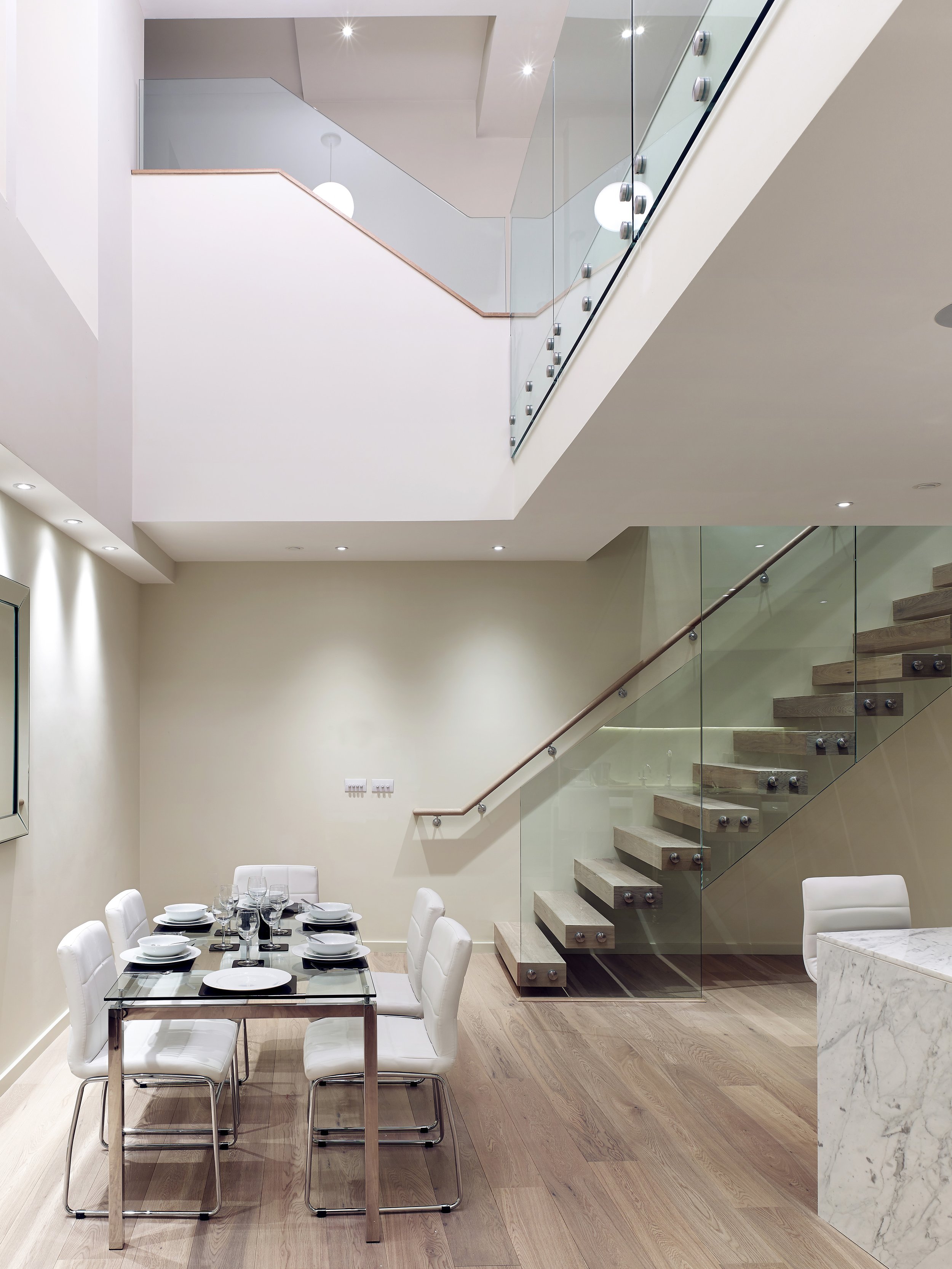28 Lovat Lane
City of London, London
KEY FACTSClient: Lovat Homes LLP
Project cost: Undisclosed
Status: Completed 2015
Categories: Residential, Re-use, Built heritage
28 Lovat Lane is nestled in to a tightly grained historic urban quarter between the City of London and the River Thames in close proximity to The Monument. The building is located within the Eastcheap Conservation Area and adjacent to the Grade I listed St. Mary-at-Hill Church, designed by Sir Christopher Wren, and the Grade II listed No. 8 St. Mary-at-Hill.
The project comprised the refurbishment and extension of the existing commercial property to provide nine dwellings and commercial space retained in the basement.
The constrained site included numerous challenges including the close proximity of adjacent buildings, restricted access, a steeply sloping site, neighbouring heritage assets and low floor to ceiling heights.
By working closely with planning officers, the consultant team and stakeholders we were successful in extending the existing building with a new double mansard roof and incorporating high-end apartments with excellent space and light despite the constraints of the site.










