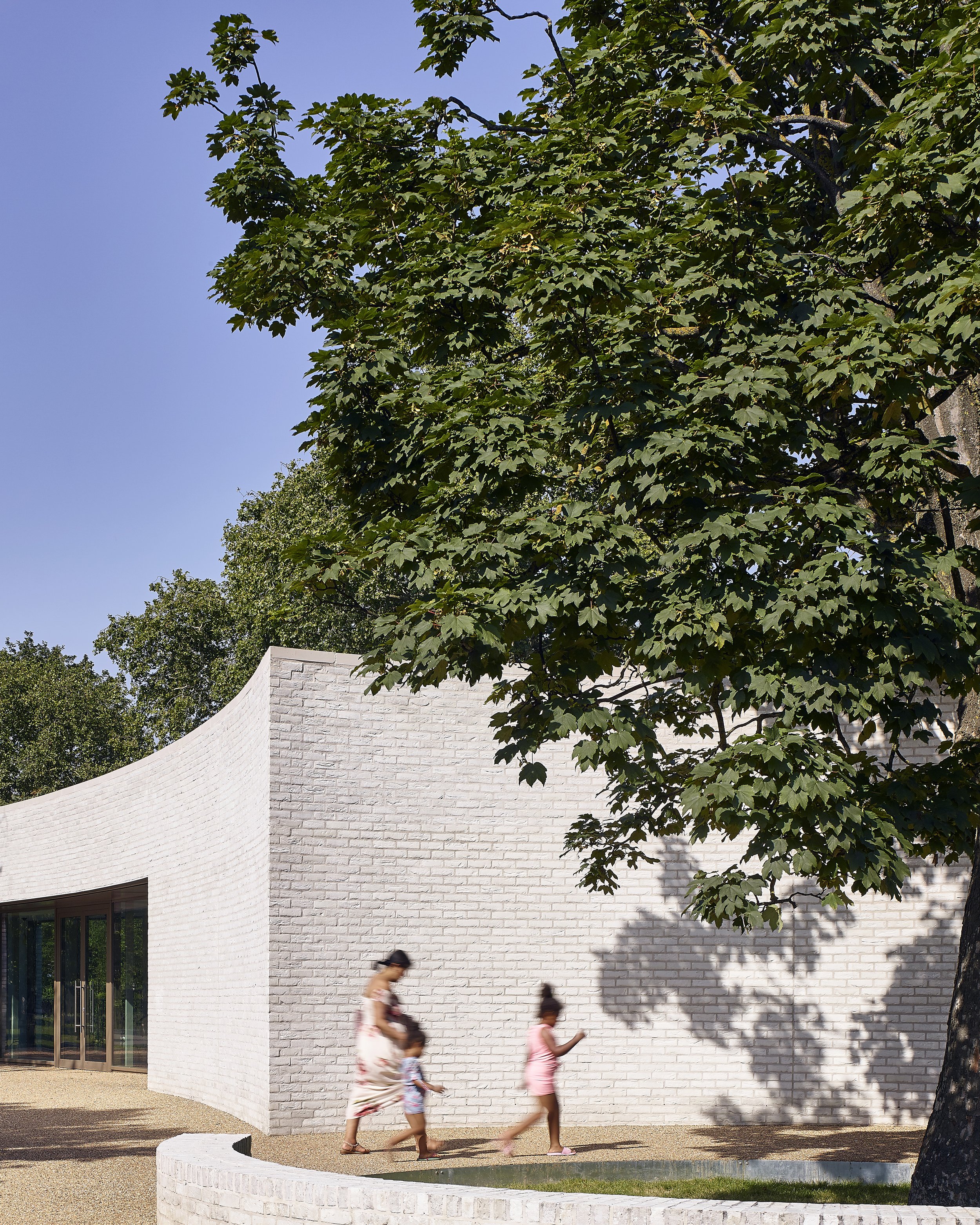Southwark Park Pavilion
Southwark, London
KEY FACTSClient: London Borough of Southwark
Project cost: Undisclosed
Status: Completed 2019
Category: Public
AWARDSDezeen 2021 | Longlisted
NLA 2021, Wellbeing Prize | Winner
AJ Architecture 2021 | Shortlisted
“It’s the mark of a good piece of architecture when the building in question, despite being new, feels like it’s always been there.”
— Jason Sayer, Wallpaper Magazine
As part of a larger masterplan this new building sees existing park facilities; café, offices and WC’s, consolidated into a single pavilion in a prominent central location overlooking the boating lake.
The design draws on the history of the park and refers to the notable listed former church building at Dilston Grove which was the first in situ concrete building in the UK.
The plan has been generated through consideration of the three key views towards the lake, the ‘Oval’ green space and the playground. This results in a tripartite plan which has been stretched and articulated to follow the curves of the existing paths, lake edge and trees. The building is clad in white bricks, with generous openings to allow expansive views in all three directions.











