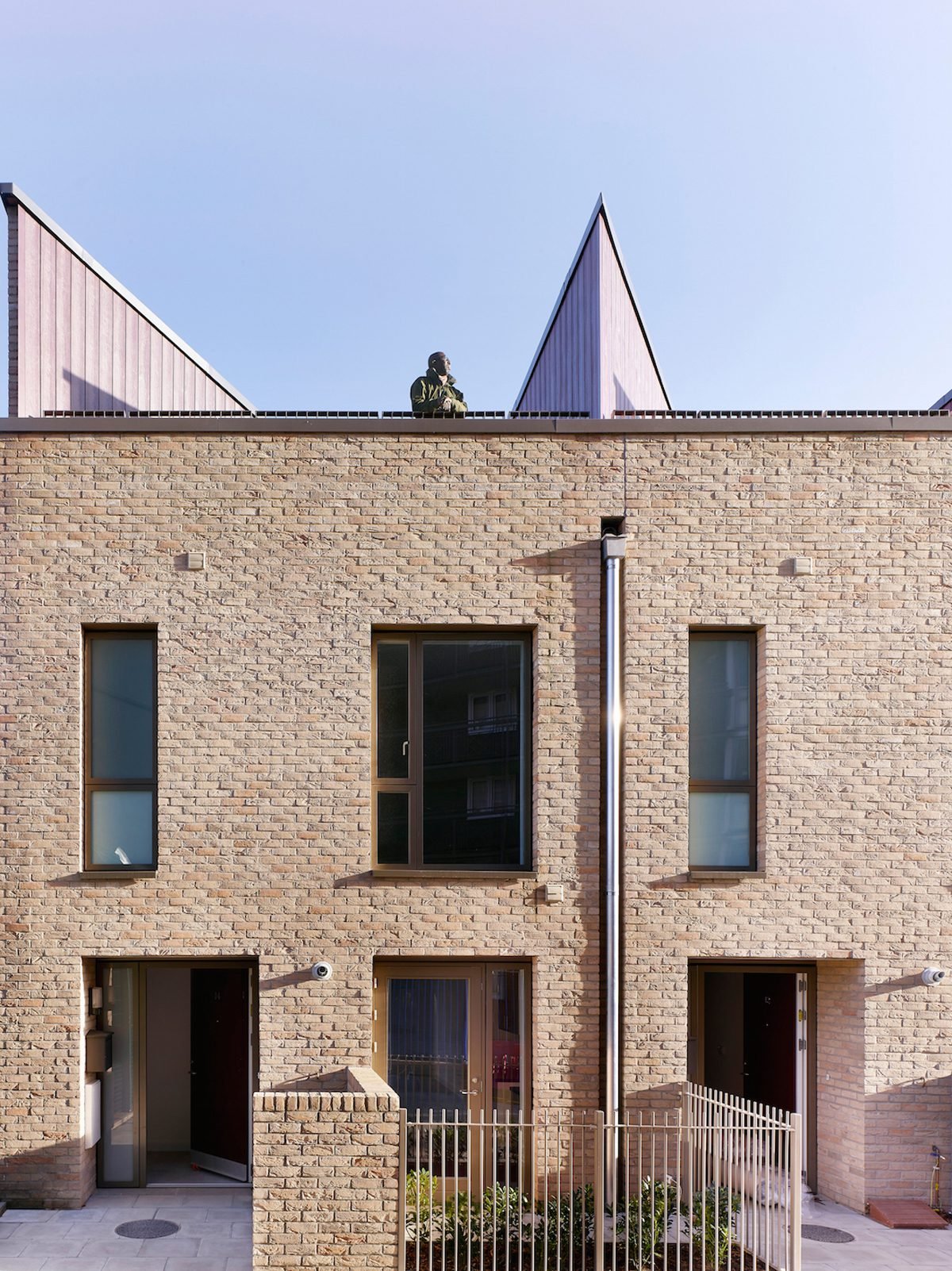Newham Housing
Newham, London
KEY FACTSClient: London Borough of Newham
Project cost: Undisclosed
Status: Completed 2016–2017
Category: Residential
KEY ENVIRONMENTAL DATAPredicted domestic emissions
% improvement on Part L: 35.10%
Regulated emissions: 136.6 tCO2/yr
AWARDSHousing Design 2016 | Shortlisted
Housing Design 2014 | Shortlisted
In 2012 we were appointed by the London Borough of Newham to assess the potential for developing a standard terraced house that could be used to provide affordable council housing across 17 sites throughout the Borough. This study incorporated an analysis of traditional versus volumetric construction.
Following this study, we were appointed along with two other architects to develop alternative designs for 3-bed 6-person terraced houses that could be replicated across the sites. Each architect worked separately, developing alternative approaches, whilst working together to identify opportunities for standardisation.
Our proposal sought to deliver excellent quality of space, light and amenity regardless of orientation and context. The result is a 3-storey terraced house with garden at the rear and roof terrace at the front to animate the street. A central lightwell, brings natural light down through the heart of the house. A second floor terrace supplements the rear garden providing outstanding private amenity whilst animating the street.














