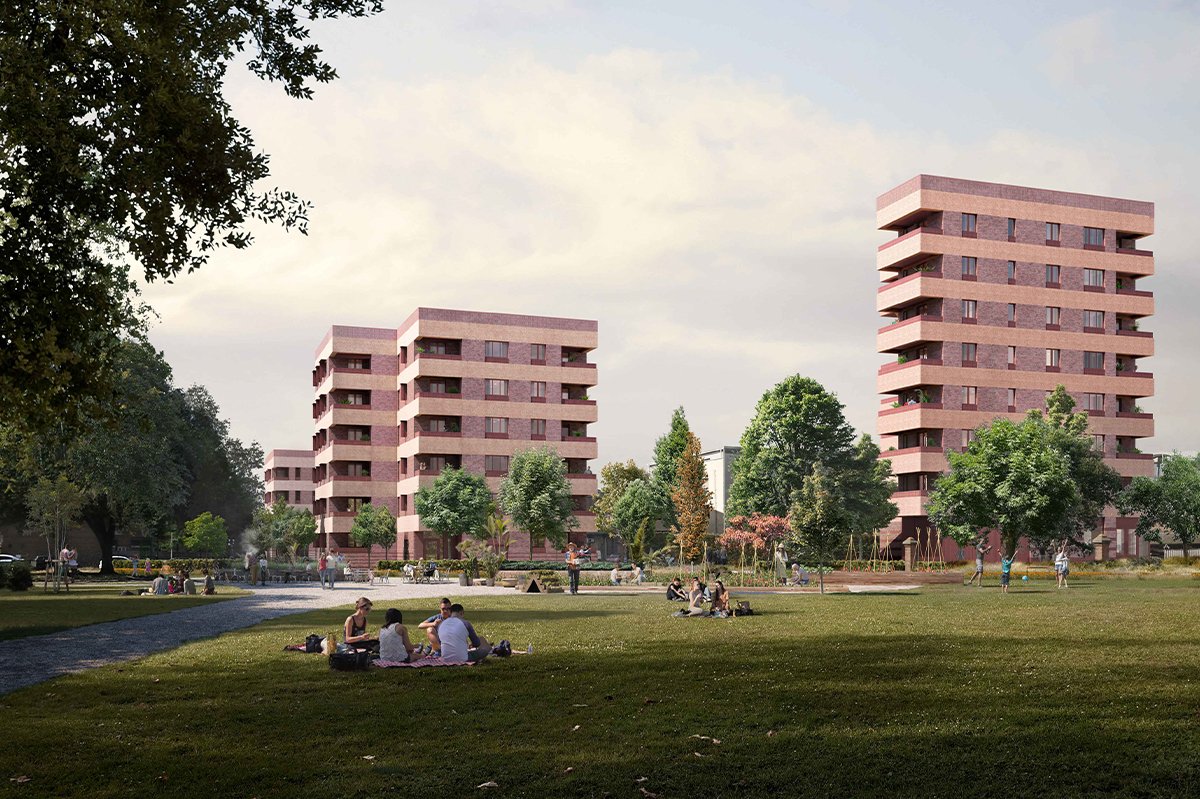Sherwood Terrace
Newham, London
KEY FACTSClient: London Borough of Newham
Project cost: £1,000,000
Status: Completed 2012
Category: Residential
AWARDSHousing Design 2013 | Shortlisted
Brick 2012 | Shortlisted
Sustainable Housing 2012 | Shortlisted
This project is a template for high density, affordable, low energy housing on inner city sites. In response to the constrained site we created six dwellings with living spaces and large terraces on the second floor to provide good amenity, sunlight and views across the nearby docks.
Code for Sustainable Homes Level 5 is achieved via a highly insulated and airtight building fabric, large areas of photovoltaic cells on the roof, MVHR and grey water recycling. The blue engineering brick is reminiscent of Dockland’s Victorian industrial structures, and the gold copper cladding makes reference to the signage of the pub that previously stood on the site.









